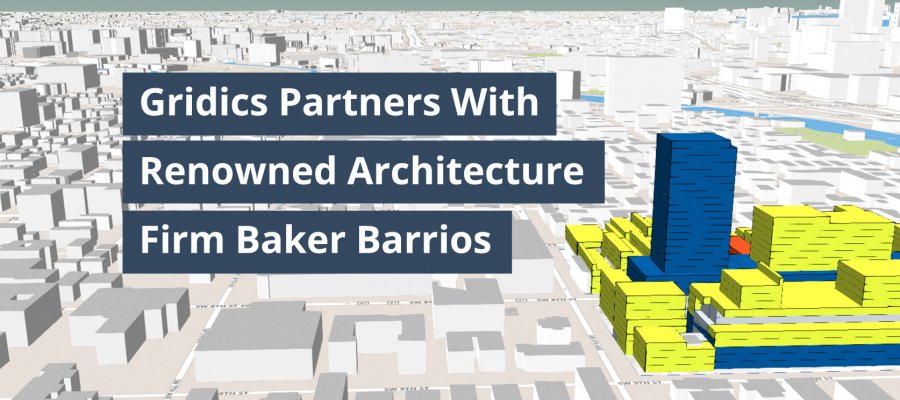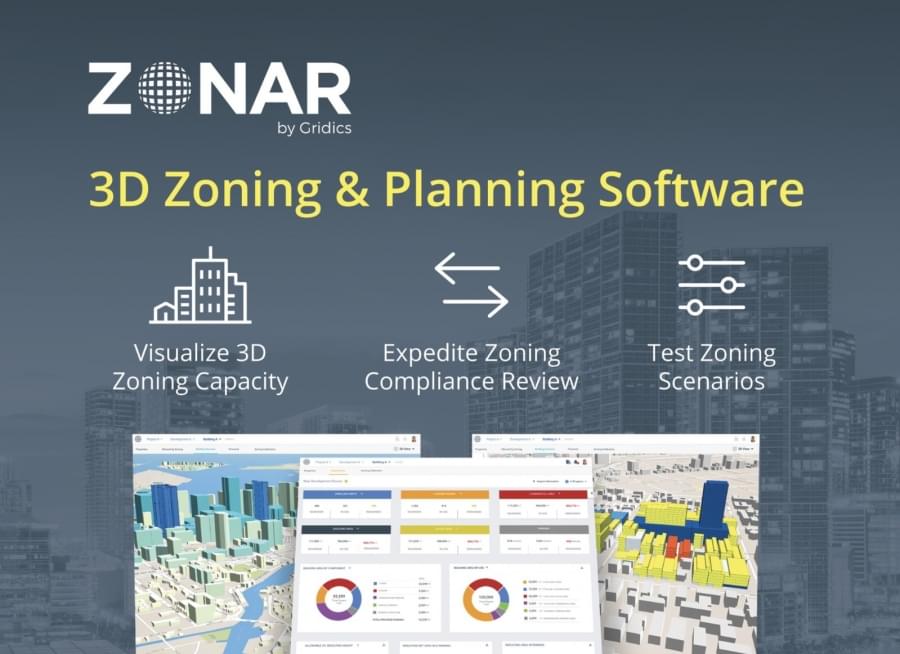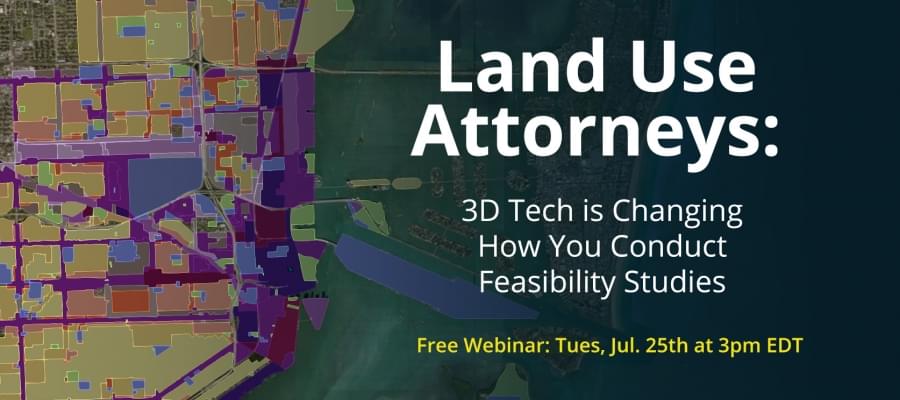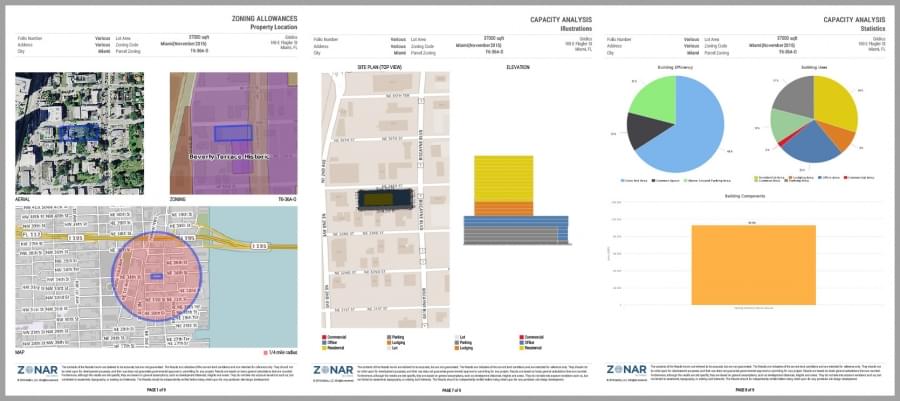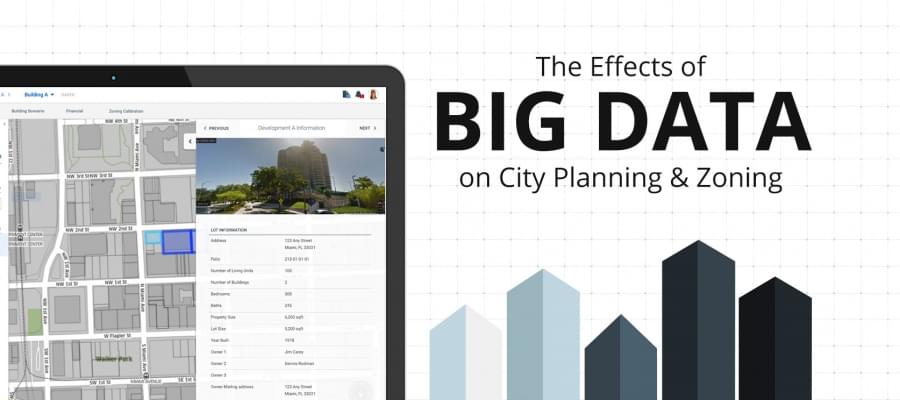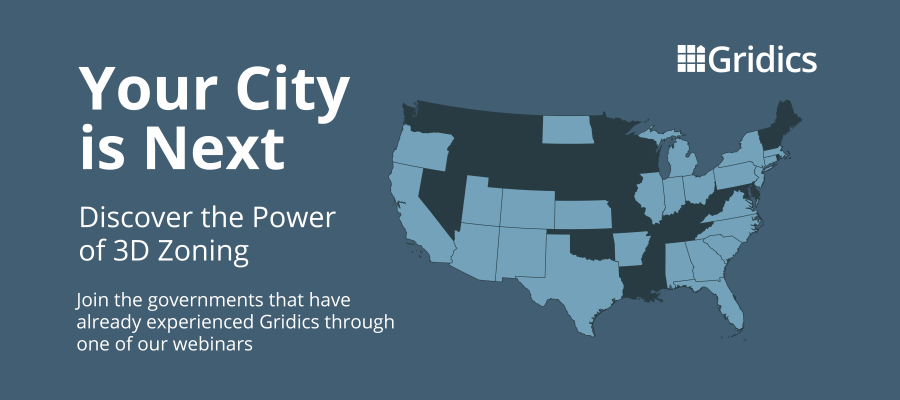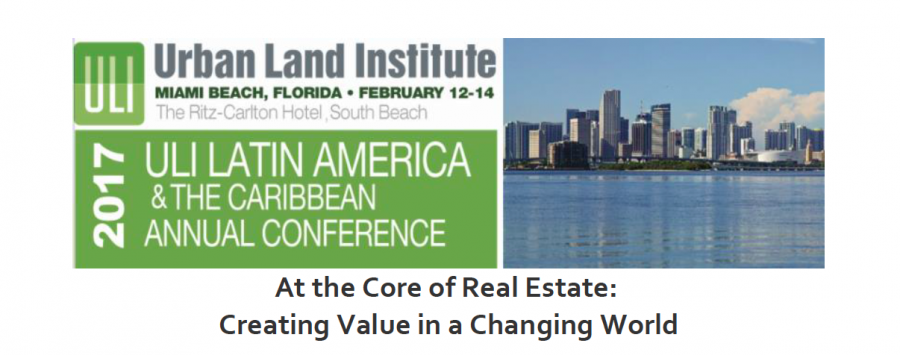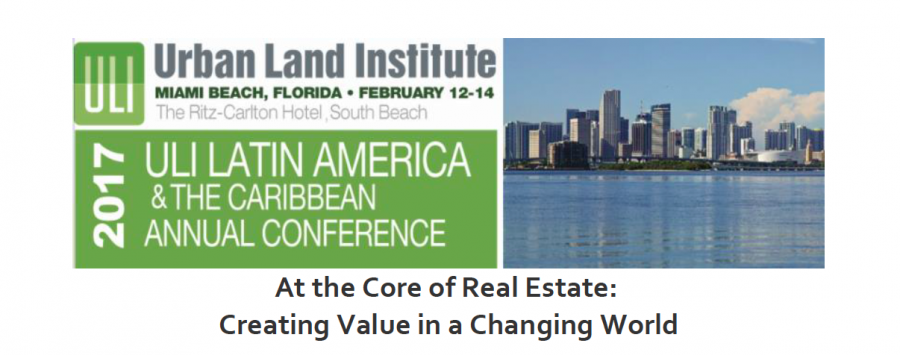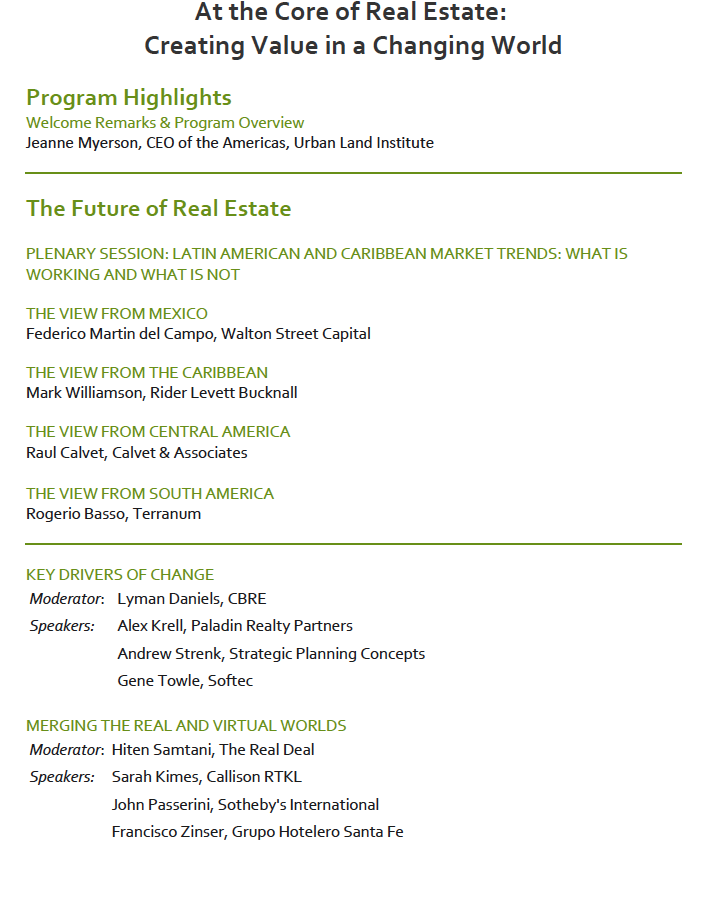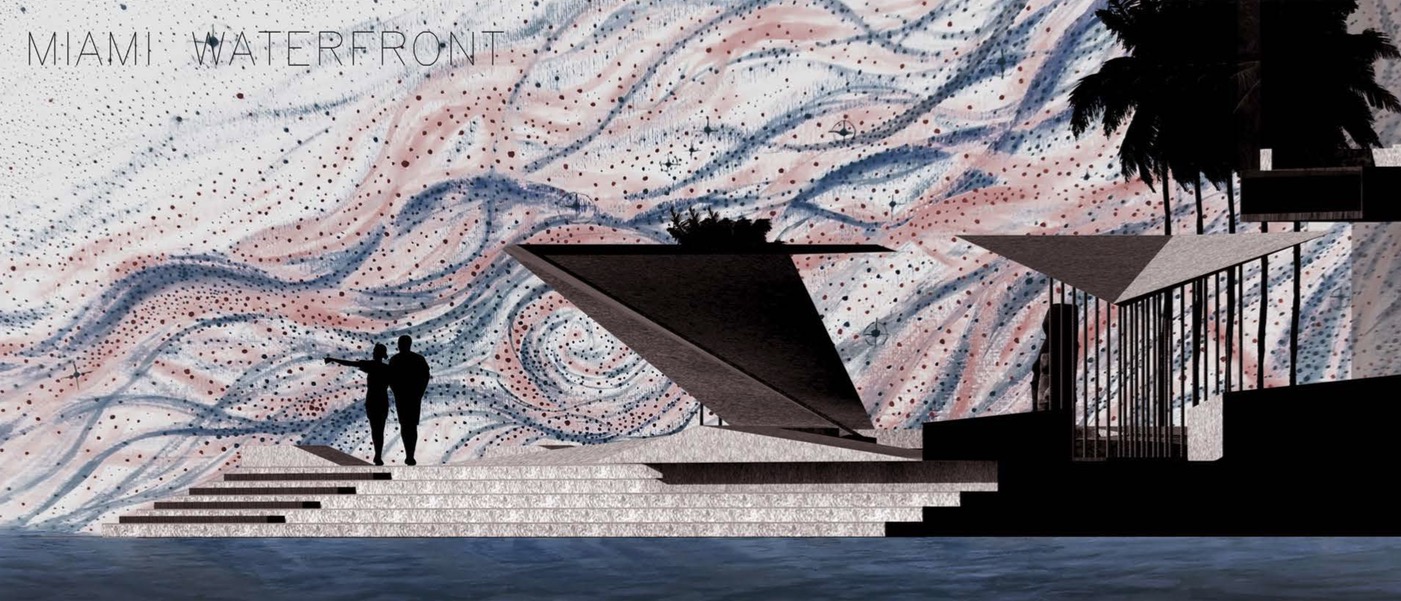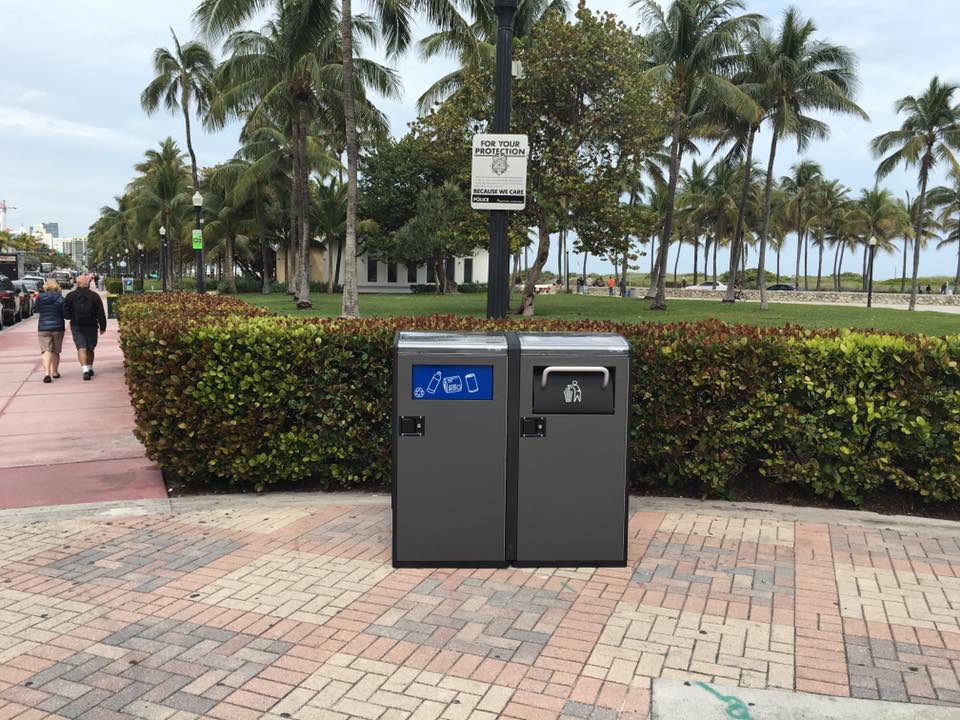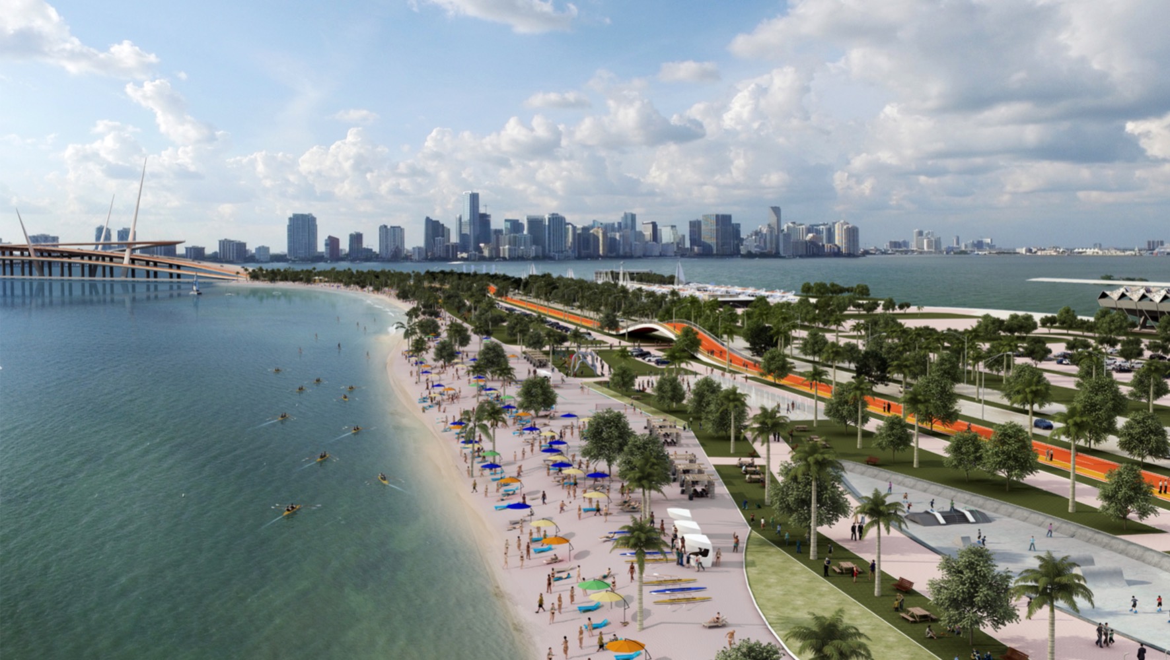According to a recent study by the United Nations 54 percent of the world’s population lives in urban areas and this trend is expected to increase to 66 percent by 2050. Projections show that urbanization combined with the overall growth of the world’s population could add another 2.5 billion people to urban populations by 2050.
Cities need to start planning for this growth today. Does your city want to become more walkable and less reliant on automobiles? Does your city want to encourage transit-oriented development (TOD) and other sustainable practices? The most valuable tool that a city has to achieve its vision for future development is its zoning code.
What is zoning?
Zoning is a term for an often vast and complicated set of rules and regulations that determine what and where you can build and what activities you can engage in on a property. In laymen’s terms, zoning sets the rules of the game for real estate development and has a significant impact on city’s future development patterns.
Zoning is derived from the practice of designating mapped zones, which regulate the use, form, design and compatibility of development. There are a great variety of zoning types, some of which focus on regulating building form and the relation of buildings to the street with mixed-uses, known as form-based, others with separating land uses, known as use-based or a combination thereof.
The most basic elements of zoning include:
- Height
- Setbacks (how far from the property line your building can be)
- Lot coverage (how much of your land can be used for buildings)
- Uses
Cities draw the playing field. They set the regulations and are in charge of amending, proposing and managing changes to the code. The main objective of codes, however, is to organize growth.
Zoning is complicated, but it shouldn’t be
Understanding the zoning of a parcel and what can be developed is difficult and usually involves hiring a land use attorney or architect, several thousand dollars and can take weeks. Land use attorneys and architects are familiar with what is often a 500+ page PDF zoning document. They also have knowledge of all the nuances, rules, and amendments related to particular zones that can have a dramatic impact on the development potential of a site.However, their expertise is generally limited to no more than a handful of zoning codes. Experience in one particular zoning code does not guarantee that they can “breeze” through the next zoning code. Every city’s zoning code is different, in some cases drastically different.
Disrupting zoning
At Gridics, we developed a patent pending zoning software that at its core allows city planners to write, test, visualize and update zoning codes in real time. In simple terms Gridics combines GIS zoning layers and parcel shapes with a city’s zoning code. We’re essentially digitizing and automating zoning codes as well as bridging the gap between the public and private sectors.
The result is that property owners and real estate professionals can click on a parcel or assemblage and quickly understand the development potential of a site in 3D. A process that normally costs thousands of dollars and weeks of analysis can now be completed with a few clicks.
How Gridics Helps Cities?
By taking advantage of our software capabilities, urban planners can:
- Visualize 3D building envelopes in real time
- Analyze 3D allocation scenarios (parking, common spaces, etc.)
- Perform weeks of zoning capacity calculations in minutes
- Test new zoning scenarios to improve development patterns
- Identify code conflicts and errors before problems arise
- Conduct faster and more accurate development plan reviews
- Reduce plan review backlog
- Improve transparency with the public
Data Driven Decisions:
Since Gridics has all the data about the development potential of all parcels within a city, our software also allows planners to:
- Analyze infrastructure demand (water, sewer, energy, traffic, etc.)
- Plan for future infrastructure based on zoning capacity
- Analyze if zoning will achieve desired transit trip generation for a TOD
The Future of Zoning Compliance
The City of Miami recently partnered with us to make the administration of zoning code compliance more efficient, faster and transparent. The added efficiency and quality control for the zoning compliance review process that adopting Gridics will mean to cities like Miami will be a new paradigm for the use of big data. Innovative thinking that facilitates the analysis of regulatory frameworks “will allow cities to properly plan growth and align it with the best interest of the public”, says Francisco J. Garcia, Director of Planning & Zoning for the City of Miami
Scratching the surface with Gridics
We’re continuing our aggressive expansion to municipalities across the US and abroad. As this growth occurs, future iterations of the platform are simultaneously being developed to provide users with even more calculations and better visualizations, improve upload of 3D models and export capabilities, as well as analyzing infrastructure demand scenarios.
Gridics’ capability allows users to quickly test building feasibility and explore the effects of new regulations. Some features in the pipeline include a traffic module, an infrastructure module and a “back of the napkin” development cost module for developers. Architectural designs, legal lot searches or the creation of construction documents are not part of our focus. There are, however, a few interesting directions that the application will head to in the future. The use of Augmented Reality, to be able to point with a smartphone and see a site’s development potential or performing searches by development potential.
The implementation of smart strategies is usually not confined to its particular area of coverage. Benefits to city processes, improved efficiency and the ability to make more informed decisions from the adoption of innovative, transparent and easy to understand digital tools like Gridics are critical factors of city attractiveness that often turn the heads of local, national and foreign investors.
As cities become more complex and generate immense amounts of data, their zoning codes need to follow suit. The ingenuity and creativity of entrepreneurs that take on the mission to transform the zoning and planning industry is of critical importance. The job of planning departments everywhere is staggering but what seems like an impossibly complex situation has in fact given rise to the most advanced solution the zoning industry has seen since the first regulations were implemented in the early 20th century.
It’s time every city around the world catches up.
Felipe Azenha is a Gridics Co-Founder and the Director of Business Development
sales@gridics.com
305.498.9410
Video link: https://vimeo.com/191848683

