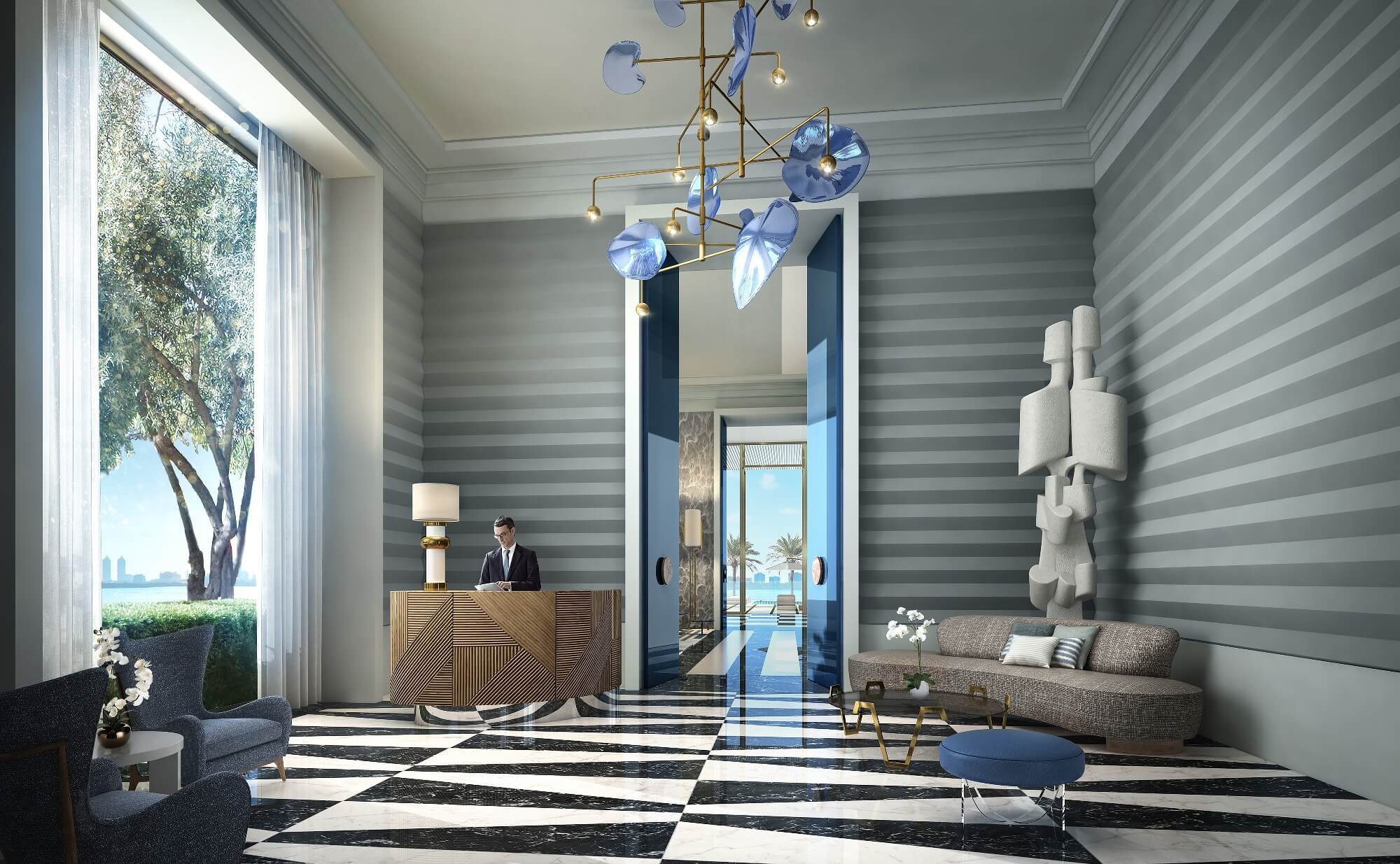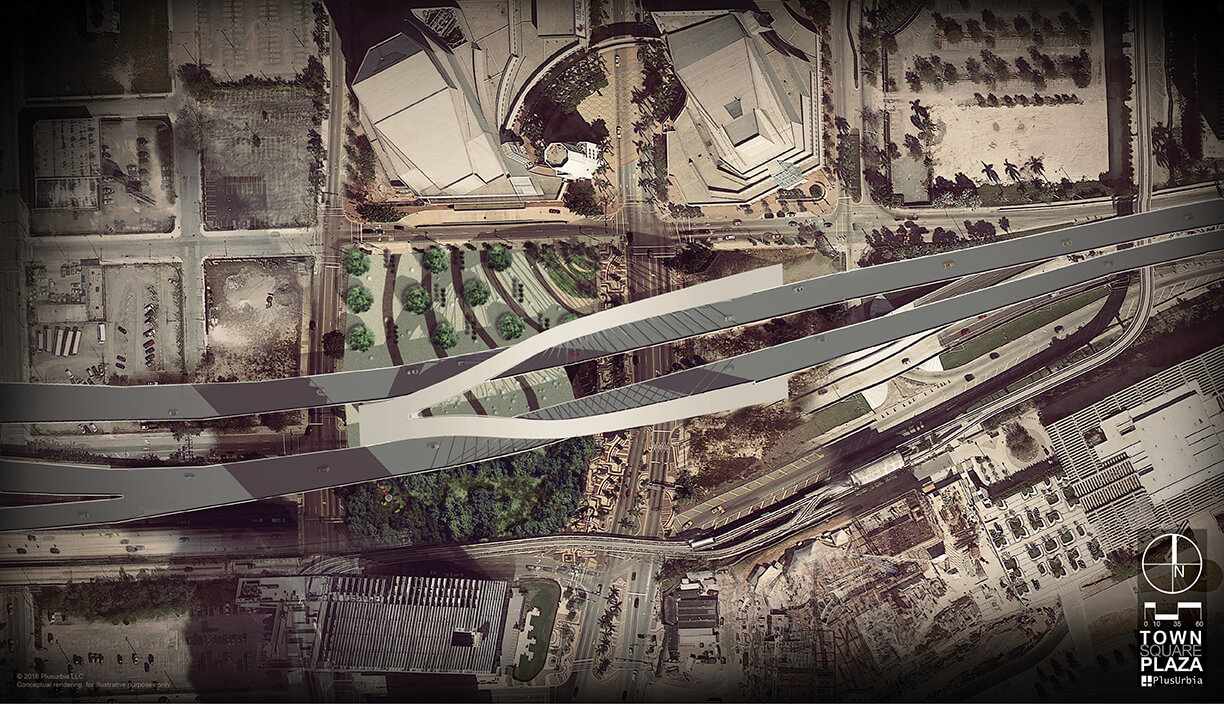A condo tower that’s literally wider on the top than the bottom may not seem like a good idea in hurricane-prone Miami, but Elysee Miami is proving to be a more surprising building than one might have expected. And here the engineering is balanced by really elegant interiors by designer Jean-Louis Denoit, which the project has just unveiled in new renderings.
A condo tower that’s literally wider on the top than the bottom may not seem like a good idea in hurricane-prone Miami, but Elysee Miami is proving to be a more surprising building than one might have expected. And here the engineering is balanced by really elegant interiors by designer Jean-Louis Deniot, which the project has just unveiled in new renderings.
The unusual shape is really just responding to market conditions, because higher units command higher prices, and the higher you go, the bigger you want your apartment to get. A small penthouse doesn’t cut the mustard, and this way you have more of them. (Miami’s building codes, post hurricane Andrew, are really quite stringent) The building itself is designed by Arquitectonica. Inside, Deniot’s designs incorporate “geometric diamond shapes, amid light wooden floors and retro style furnishings, all in tones of blue, gray and off-white” according to a press release.
On the 30th floor, an amenity level includes a ‘grand salon,’ dining room with indoor and outdoor seating, chef’s kitchen, library and private theater room, full bar and lounge, and a wine room. The 57-story structure has only 100 units, with no more than two per floor, between 2,600 and 4,000 square feet. Prices start at $1.65 million and top out over $10 million. Construction, according to the developer Two Roads Development, will begin ‘by the second quarter of 2016’ and be completed within two years.











