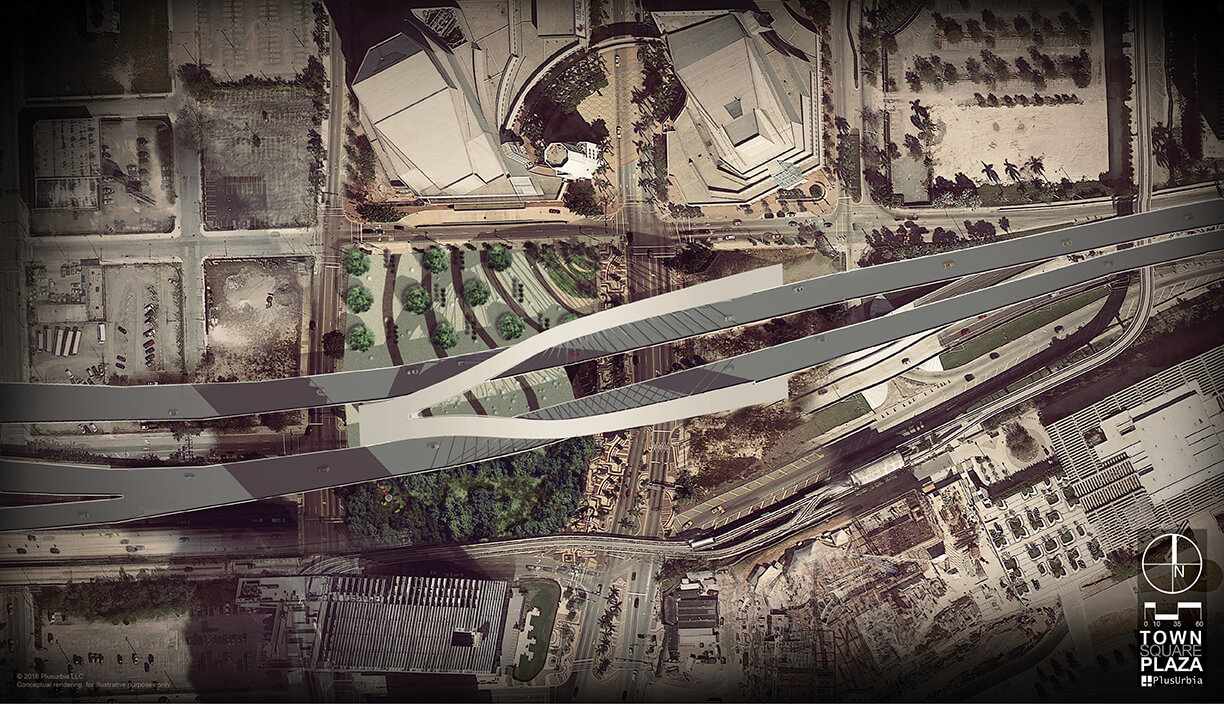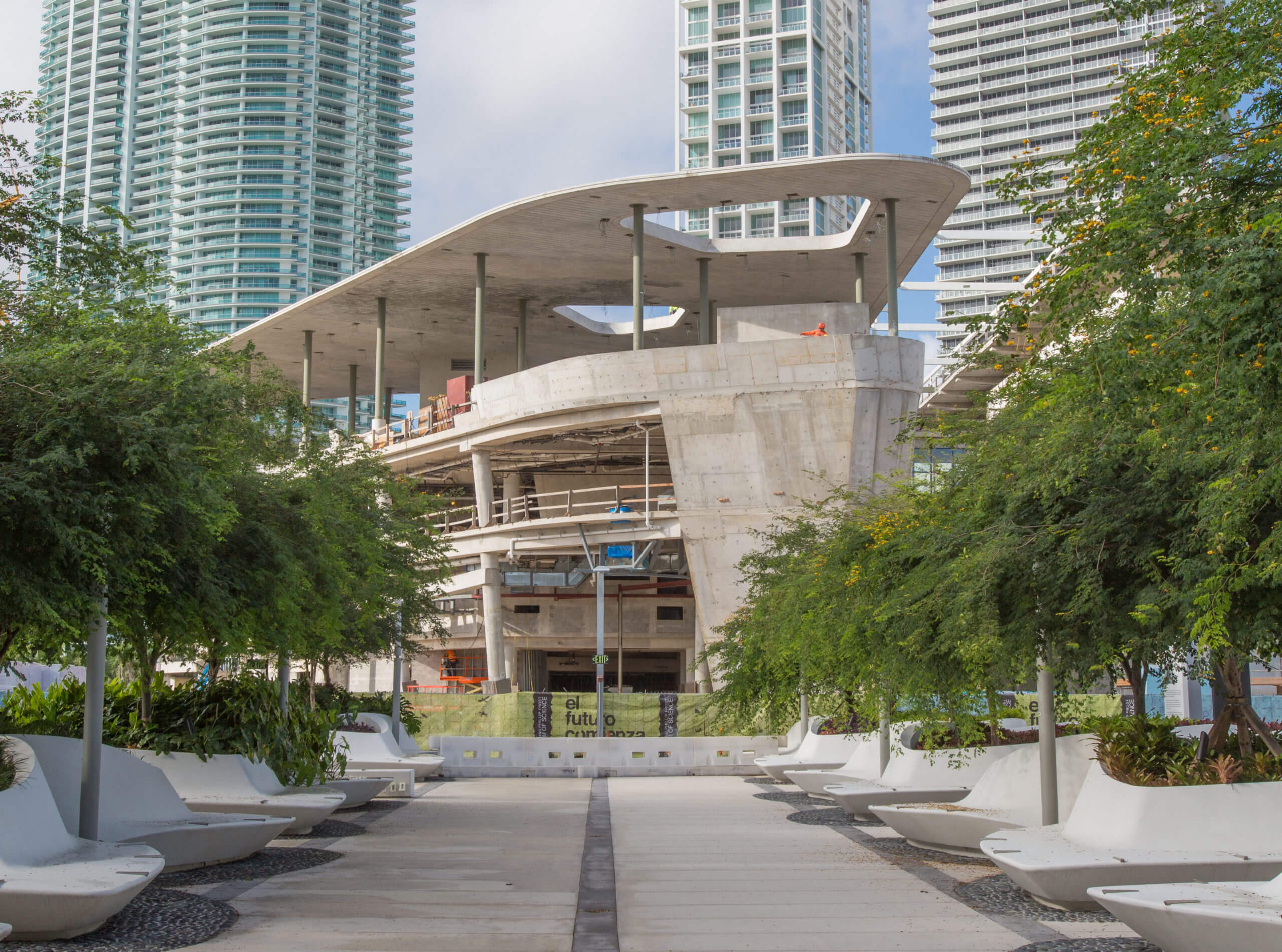Town Square Neighborhood Development Corp., a nonprofit chaired by developer Armando Codina that advocates for the master planning of the neighborhood around the Adrienne Arsht Center for the Performing Arts, recently unveiled plans for a public plaza directly to the center’s south designed by local architecture firm PlusUrbia that would connect the Arsht to the rest of Downtown Miami and serve as a public front door to the institution. The Herald unveiled the plans on January 29th, but additional renderings that Gridics received from PlusUrbia (which were approved by TSNDC but not published) give a closer look at the design.
Town Square Neighborhood Development Corp., a nonprofit chaired by developer Armando Codina that advocates for the master planning of the neighborhood around the Adrienne Arsht Center for the Performing Arts, recently unveiled plans for a public plaza directly to the center’s south designed by local architecture firm PlusUrbia that would connect the Arsht to the rest of Downtown Miami and serve as a public front door to the institution. The Herald unveiled the plans on January 29th, but additional renderings that Gridics received from PlusUrbia (which were approved by TSNDC but not published) give a closer look at the design.
The plan creates a broad public plaza extending under the new I-395 bridge that the Florida Department of Transportation is building. A wedge-shaped public fountain at the corner of Biscayne Boulevard and 13th Street masks the sounds from the boulevard and incorporates a public amphitheater. To the south would be a children’s play area under the bridge, and a “dense hardwood hammock, turning what’s now unused land under the existing span into the only natural habitat for native trees and plants in downtown” designer Juan Mullerat of PlusUrbia told the Miami Herald.
To the west would be a new parking garage for 500 cars that would include ground floor retail and restaurants, and is not part of the plaza design. Finally, the plaza could be used for overflow valet parking during performances.
“Our plan is to rapidly design and construct parking for 500 cars on that lot in a beautiful structure with streetscape, shops and restaurants at its base,” Alan Fein, Arsht board chairman and Town Square board member, said of the garage. “Our vision is that, five years from now, you’ve got an extensive dynamic street life all around the Arsht buildings.”
The plaza would be “a once in a lifetime opportunity to design… the area under the highway in a way that historically changes the downtown Miami landscape for the better.” said Codina. It would also preserve views of the Arsht Center, itself an architectural landmark designed by the acclaimed firm of Pelli Clarke Pelli Architects, from development. “When people are driving on 395, they should be able to see the county’s jewel.” Fein said.
Right now, the plan is little more than a “beacon” as Fein put it, because Town Square controls none of the land which the plaza would eventually be on, and has no funding for it. It’s all in FDOT’s hands. FDOT agency spokeswoman Tasha Cunningham has said, however, that the PlusUrbia design is “very similar” to FDOT’s concept for the land under the new bridge, which emphasizes landscaping and public amenities for the space under the new span, and includes funding too.



