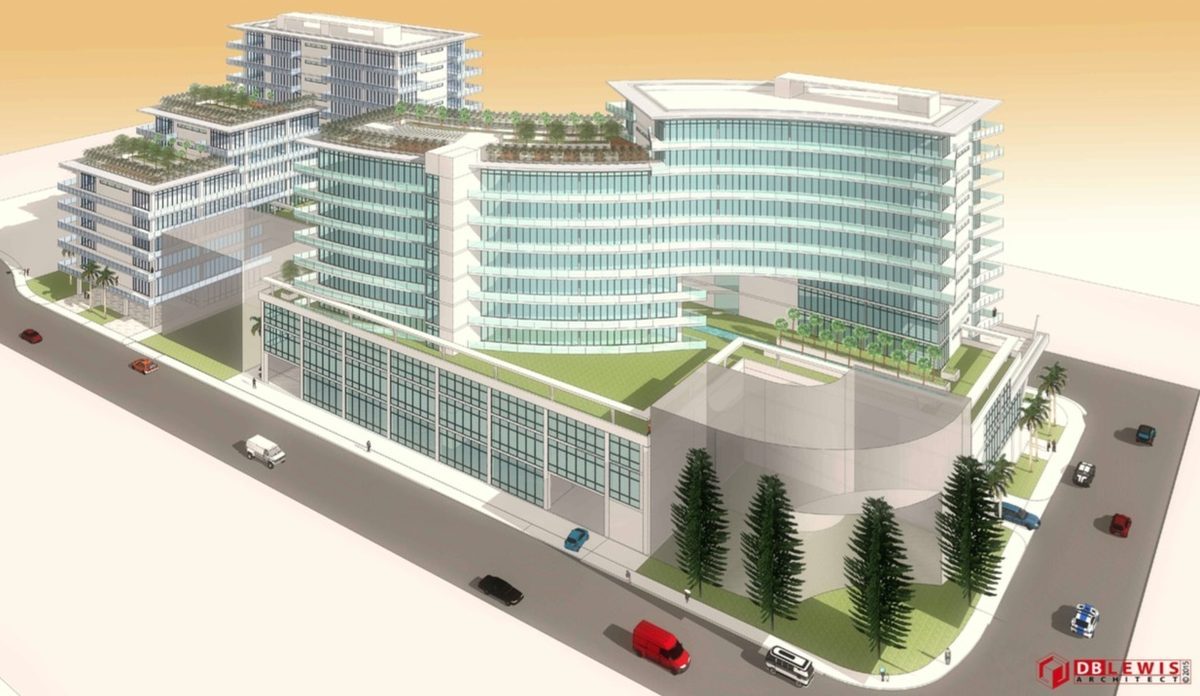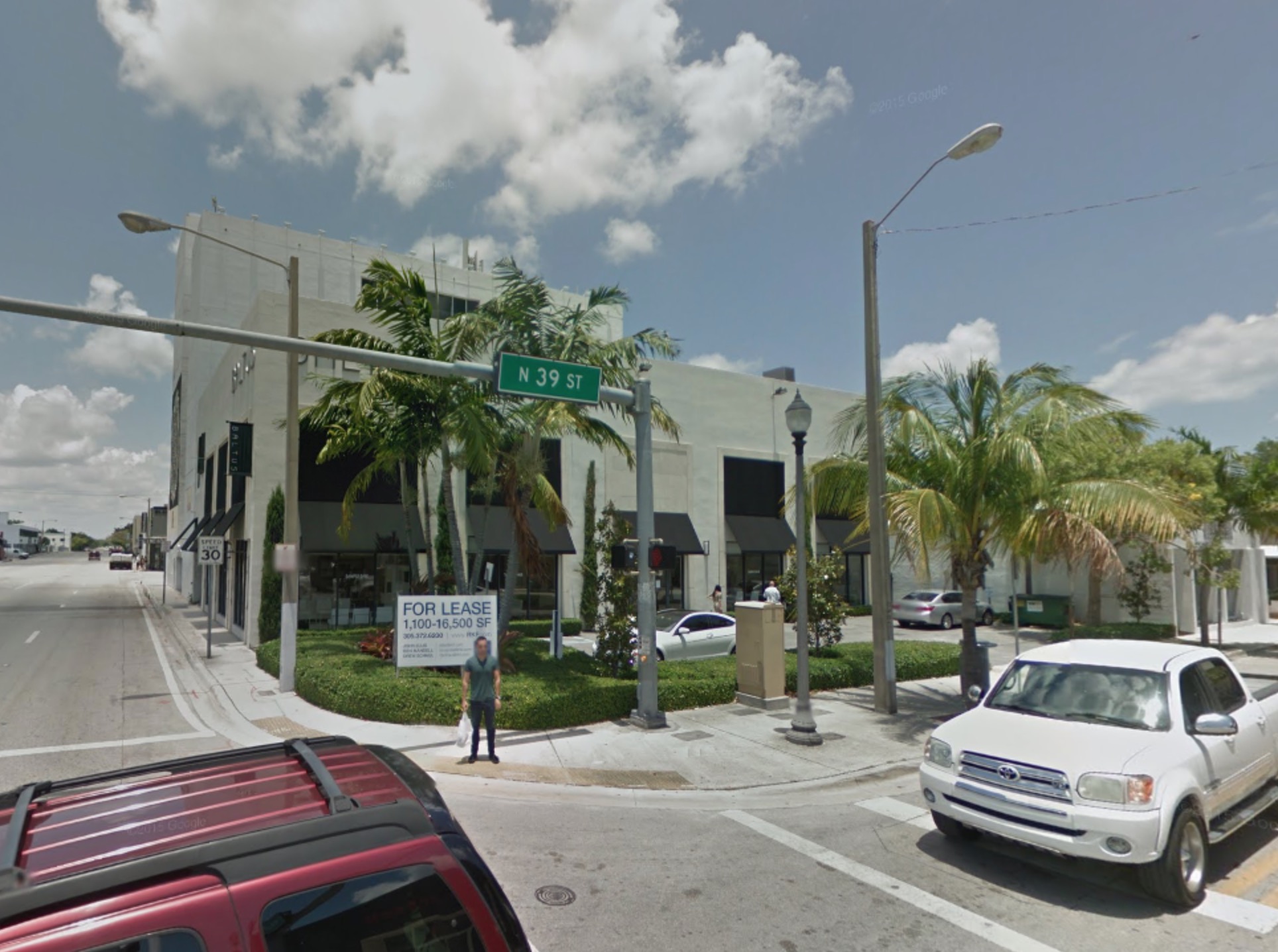City of Miami Commissioners gave the green light for a pair of 12-story residential, office, and retail towers called the Wave of Shorecrest by approving zoning and land-use changes for the area.
City of Miami Commissioners gave the green light for a pair of 12-story residential, office, and retail towers called the Wave of Shorecrest by approving zoning and land-use changes for the area. The project, designed by architect Dean Lewis, is coming to a long-neglected area of low-scaled, low-rent houses and small apartment buildings just off the major intersection of Biscayne Boulevard and NE 79th Street and is meant to take advantage of a future Tri-Rail station that may be built adjacent to the site.
The developer, who remains unnamed in a Miami Today article (they applied for the zoning changes under a bunch of LLCs tied to the addresses of the properties) in exchange agreed to build no more than 232 dwelling units, less than the 300-something that would be allowed under the new zoning code as-of-right. According ot the plans, the project consists of an L-shaped tower with roof gardens on two levels as well as a larger, S-shaped tower that has a roof garden on one level. Below, on the amenity deck, a slice through the S-shaped tower makes room for a reflecting pool that extends most of the length of the site, with an oval swimming pool adjacent. A not-insignificant amount of retail exists on the ground floor while the garage is lined with offices.




















